Blacksand Legacy at Midlothian Meadows - Apartment Living in Midlothian, TX
About
Welcome to Blacksand Legacy at Midlothian Meadows
2991 Lakeside Drive Midlothian, TX 76065P: (469) 727-1759 TTY: 711
Office Hours
Monday through Friday: 9:00 AM to 5:00 PM. Saturday: 10:00 AM to 5:00 PM. Sunday: Closed.
Welcome to Blacksand Legacy at Midlothian Meadows, where our apartments for rent offer the perfect blend of comfort and convenience. Located in a charming residential neighborhood in scenic Midlothian, Texas. From the moment you step into your new home, you’ll be captivated by our beautiful location and easy access to Fort Worth, Dallas, Waxahachie, and Cleburne. We’re excited to welcome you to our vibrant apartment community!
Indulge in the premium amenities you’ve been looking for. From sleek granite countertops and spacious walk-in closets to stylish ceiling fans, Blacksand Legacy at Midlothian Meadows is designed to enhance your lifestyle in Midlothian. These are just a few of the many exceptional features waiting for you. Call today to schedule a personal tour to explore our one, two, and three-bedroom apartments for rent in Midlothian, TX!
Your new home in sunny Blacksand Legacy at Midlothian Meadows in Midlothian, TX, also comes with top-notch community amenities for your comfort and enjoyment. Dive into our shimmering swimming pool on hot Texas days, enjoy a delicious meal in the picnic area, or unwind in our welcoming clubhouse. The possibilities for relaxation and recreation are endless! Apply or schedule a tour to secure a spot today!
Specials
8 Weeks Free – Your Dream Apartment Awaits at Midlothian Meadows!
Valid 2025-04-01 to 2025-04-30
Move into one of our stunning one-bedroom floorplans before April 30th and enjoy 8 WEEKS FREE RENT! 🎉 ✨ Here’s how it works: ✅ 4 weeks free on your second full month ✅ 4 weeks free on your sixth month Don’t miss out—this special is only available for a limited time! 📞 Call us today to schedule your tour!
Floor Plans
1 Bedroom Floor Plan
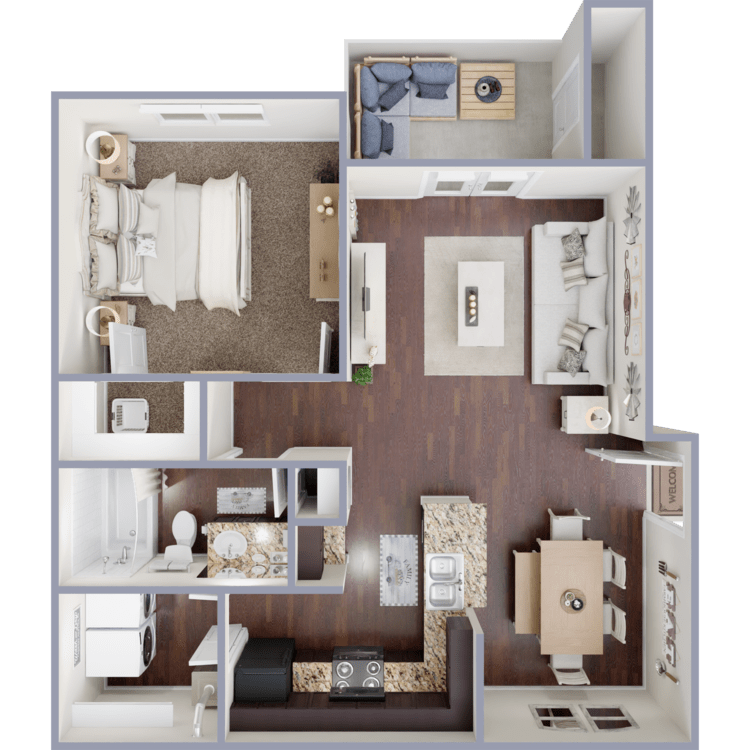
One Bedroom
Details
- Beds: 1 Bedroom
- Baths: 1
- Square Feet: 738
- Rent: $1259
- Deposit: $250
Floor Plan Amenities
- Carpeted Floors
- Air Conditioning
- Refrigerator
- Private Patio or Balcony
- Cable Ready
- Hardwood Style Flooring and Carpet in Bedrooms
- Ceiling Fans
- Full Size Washer and Dryer Connections
- Sleek Granite Countertops
- Large Walk-In Closets
- Dishwasher
- Microwave
- All-Electric Kitchen
- 9Ft Ceilings
- Pantry
* In Select Apartment Homes
2 Bedroom Floor Plan
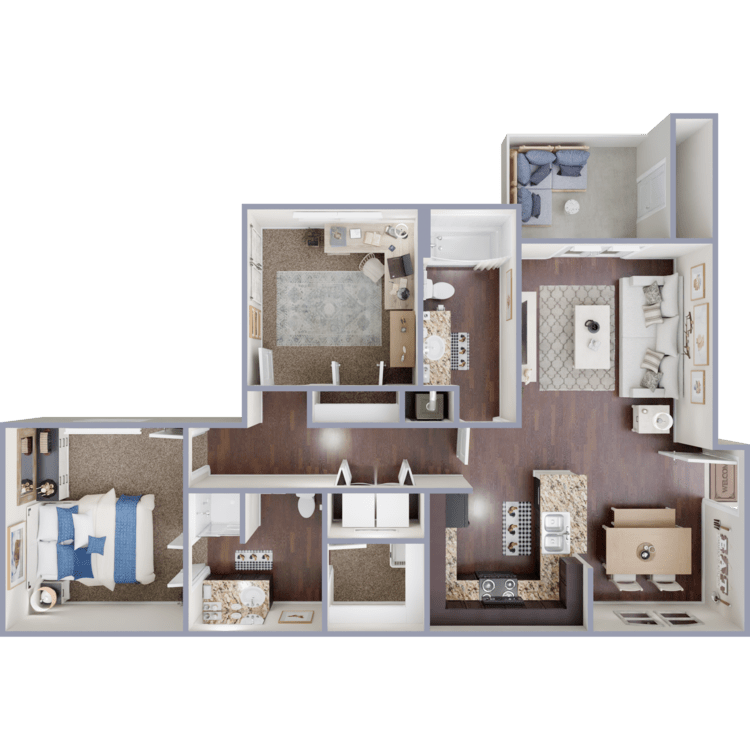
B1
Details
- Beds: 2 Bedrooms
- Baths: 2
- Square Feet: 1039
- Rent: $1529
- Deposit: $350
Floor Plan Amenities
- Air Conditioning
- Refrigerator
- Private Patio or Balcony
- Cable Ready
- Extra Storage
- Hardwood Style Flooring and Carpet in Bedrooms
- Ceiling Fans
- Full Size Washer and Dryer Connections
- Sleek Granite Countertops
- Dishwasher
- Microwave
- All-Electric Kitchen
- 9Ft Ceilings
- Pantry
* In Select Apartment Homes
3 Bedroom Floor Plan
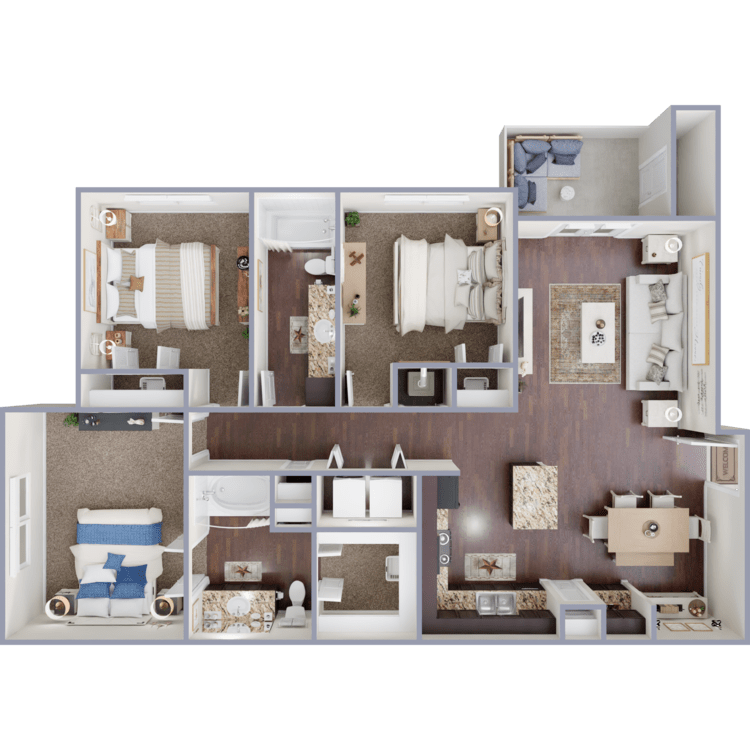
C1
Details
- Beds: 3 Bedrooms
- Baths: 2
- Square Feet: 1249
- Rent: $1929
- Deposit: $450
Floor Plan Amenities
- Carpeted Floors
- Air Conditioning
- Refrigerator
- Private Patio or Balcony
- Cable Ready
- Extra Storage
- Hardwood Style Flooring and Carpet in Bedrooms
- Ceiling Fans
- Full Size Washer and Dryer Connections
- Sleek Granite Countertops
- Large Walk-In Closets
- Dishwasher
- Microwave
- All-Electric Kitchen
- 9Ft Ceilings
- Pantry
* In Select Apartment Homes
Show Unit Location
Select a floor plan or bedroom count to view those units on the overhead view on the site map. If you need assistance finding a unit in a specific location please call us at (469) 727-1759 TTY: 711.
Amenities
Explore what your community has to offer
Community Amenities
- Resort-Style Pool with Lounge Chairs
- Community Play Park
- Keurig Coffee Bar
- Resident Lounge With Billiards Table
- Community Club Room With Flatscreen TV
- Pet Friendly Trails and Pet Stations
- Fully Equipped Fitness Center
- Scheduled Resident Events
- Covered Parking & Garages Available
Apartment Features
- Spacious 1, 2, and 3 Bedroom Floorplans
- Sleek Granite Countertops
- Black Appliance Package
- Full Size Washer and Dryer Connections
- Hardwood Style Flooring and Carpet in Bedrooms
- Large Walk-In Closets
- Tile Walk In Shower or Tub Combo
- Private Patio or Balcony
- Lakeside or City Views
Pet Policy
Furry Friends Welcome! At Blacksand Legacy at Midlothian Meadows, we know pets are family! Bring up to two pets per home to enjoy the paw-some life with you. Friendly Reminders: Breed restrictions apply. Pet fees and monthly pet rent apply per pet. Your fur babies are ready to love their new home—just like you! Have questions? Contact us today! Pet Amenities: Pet Waste Stations Yappy Hours
Photos
Community Amenities
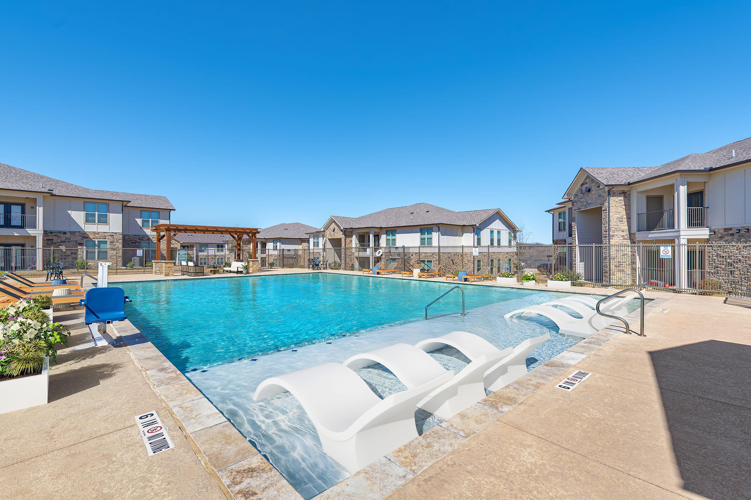
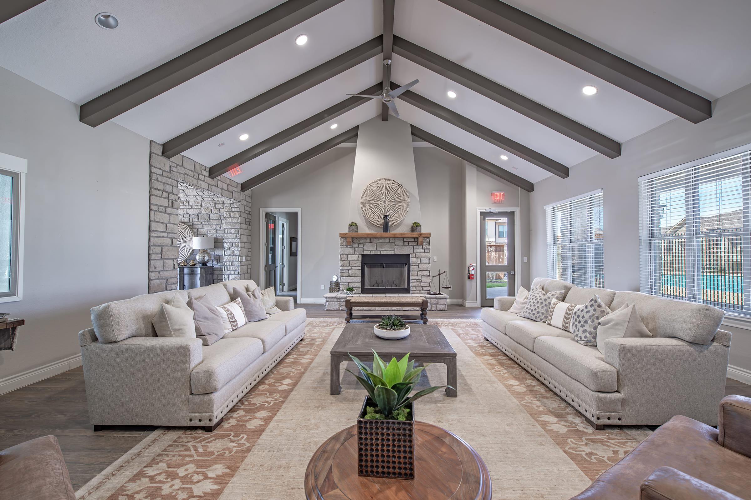
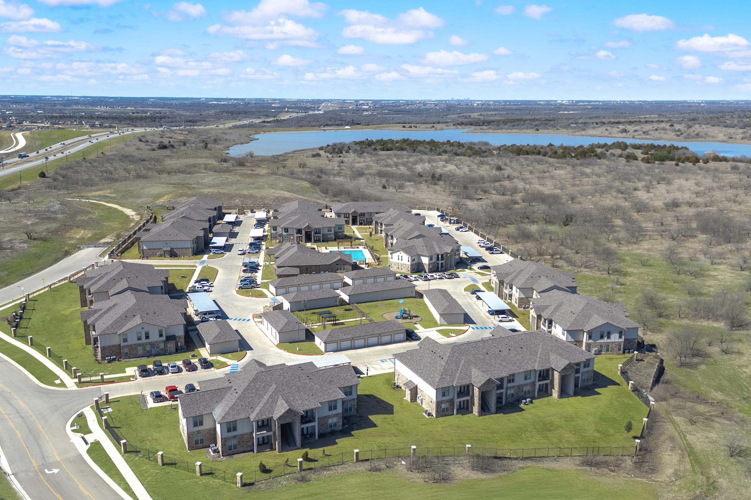
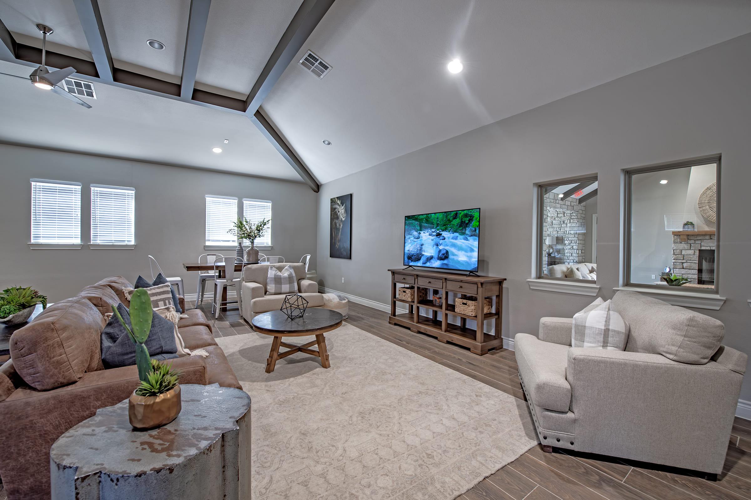

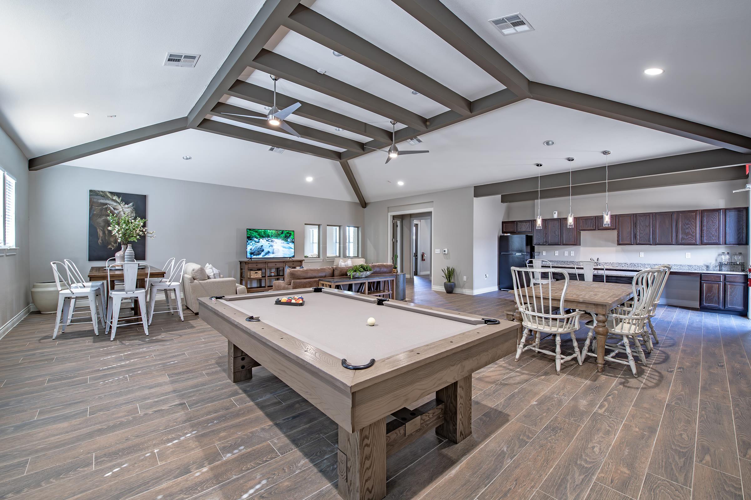
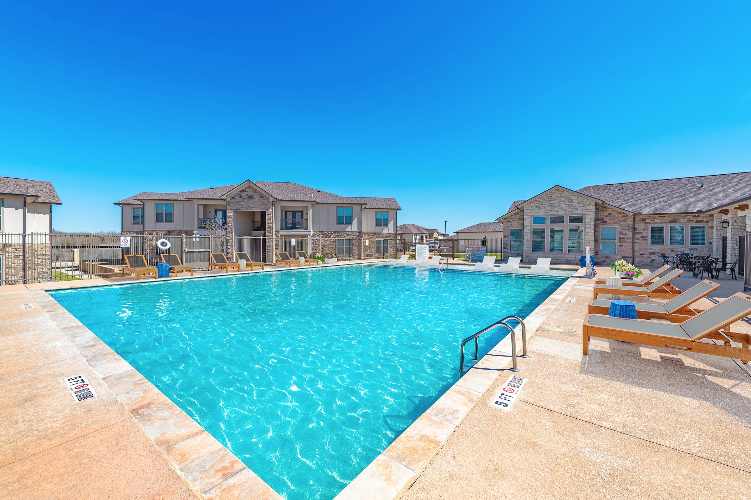
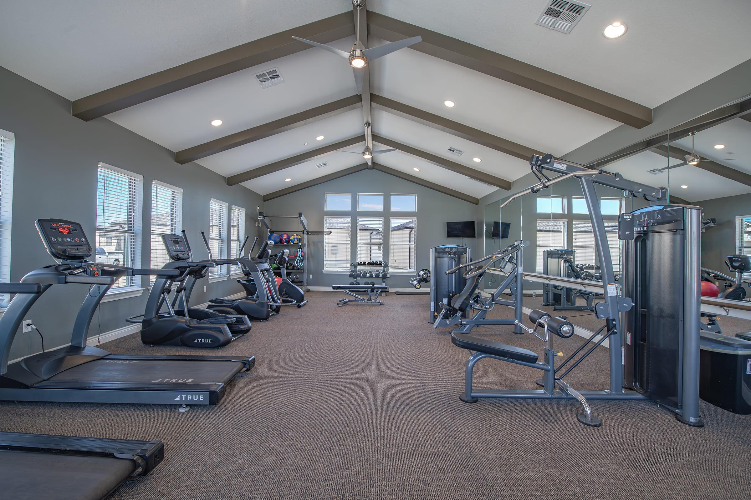
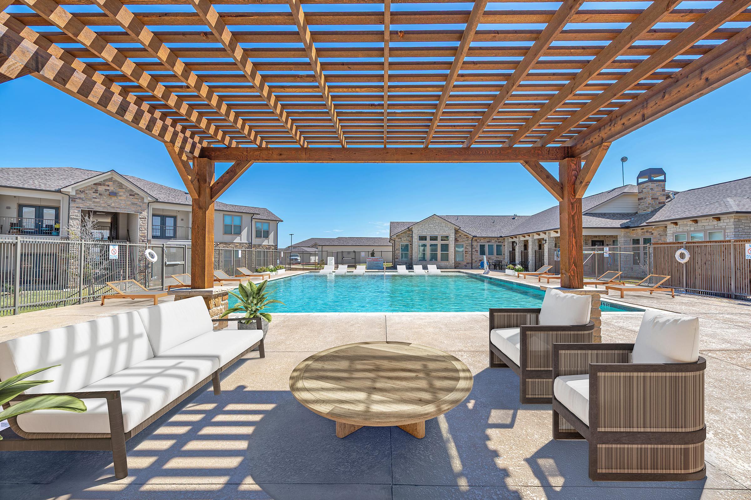

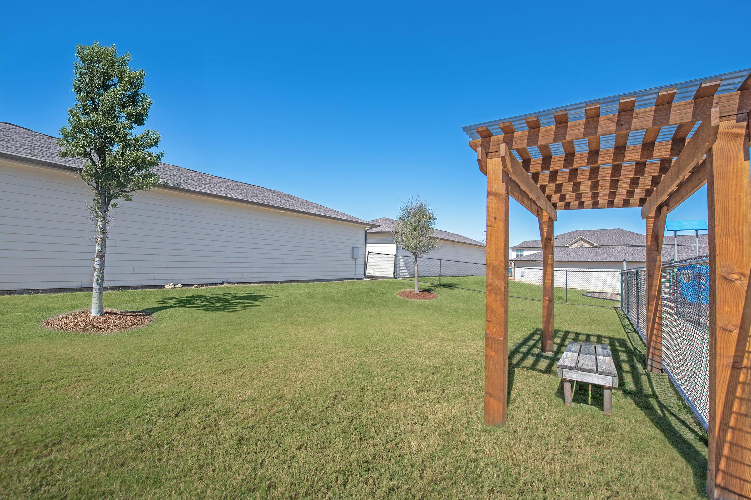
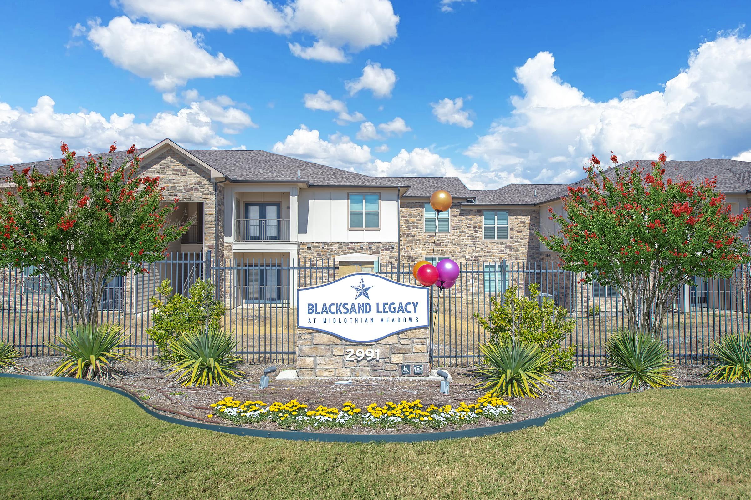
Neighborhood
Points of Interest
Blacksand Legacy at Midlothian Meadows
Located 2991 Lakeside Drive Midlothian, TX 76065Bank
Elementary School
Entertainment
Fitness Center
Golf Course
Grocery Store
High School
Hospital
Library
Middle School
Museum
Park
Post Office
Preschool
Restaurant
Salons
School
Shopping Center
Yoga/Pilates
Contact Us
Come in
and say hi
2991 Lakeside Drive
Midlothian,
TX
76065
Phone Number:
(469) 727-1759
TTY: 711
Office Hours
Monday through Friday: 9:00 AM to 5:00 PM. Saturday: 10:00 AM to 5:00 PM. Sunday: Closed.